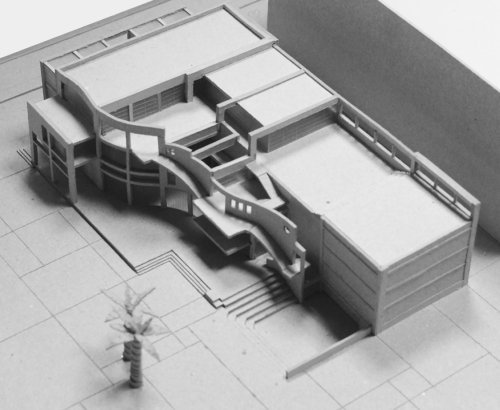1990
CULTURAL CENTER OF MUNICIPALITY OF KORINTHOS
The competition for the Korintho’s Cultural Center was held by the Municipality of Korinthos in 1988. The building is constituted of two separate concepts, one compact, heavy, massive box of cement tiles and a second dynamic and floating curved wall that defines the west end of Korinthos’ central square. Hollows, porches, balconies and free staircases “hanging” from the wall, compose theatrical scenery, ideal for outdoor performances, while pavements and grandstands form the rest of the surrounding area.
A large hall with sloped sitting area is located on the ground floor, while small, multipurpose spaces and administration offices occupy the upper floors. Ancillary rooms are located in the basement. A gallery, with two retail stores, forms the south elevation, towards Kolokotroni Street, in an attempt to re-inscribe the functional and architectural continuity of one of the main commercial streets of the town.
