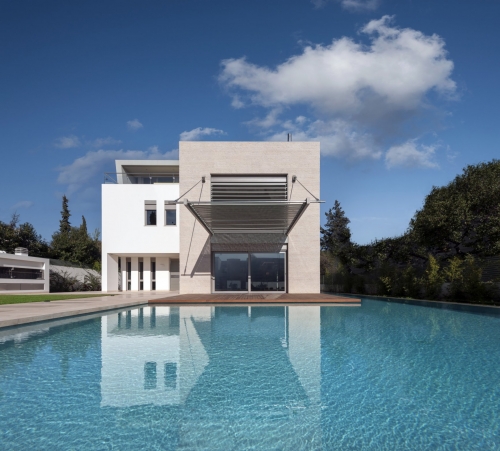2007
RESIDENCE IN PSYCHIKO, ATHENS
This private residence is located at the rear end of the plot, leaving the main yard in the front, facing the south orientation.
The T-shaped house is composed by two separate elements: one dynamic Π-shaped “gate” made of exposed concrete sets the limits of the building while a second massif cube covered with marble penetrates the “gate”.
The pool is located in the main yard, in extension to the living quarters. The layout of the yards and gardens, the plantation, the green roof and the solar protection systems, allow the residents to use different areas of the house, according to the time of the day and the weather conditions.
